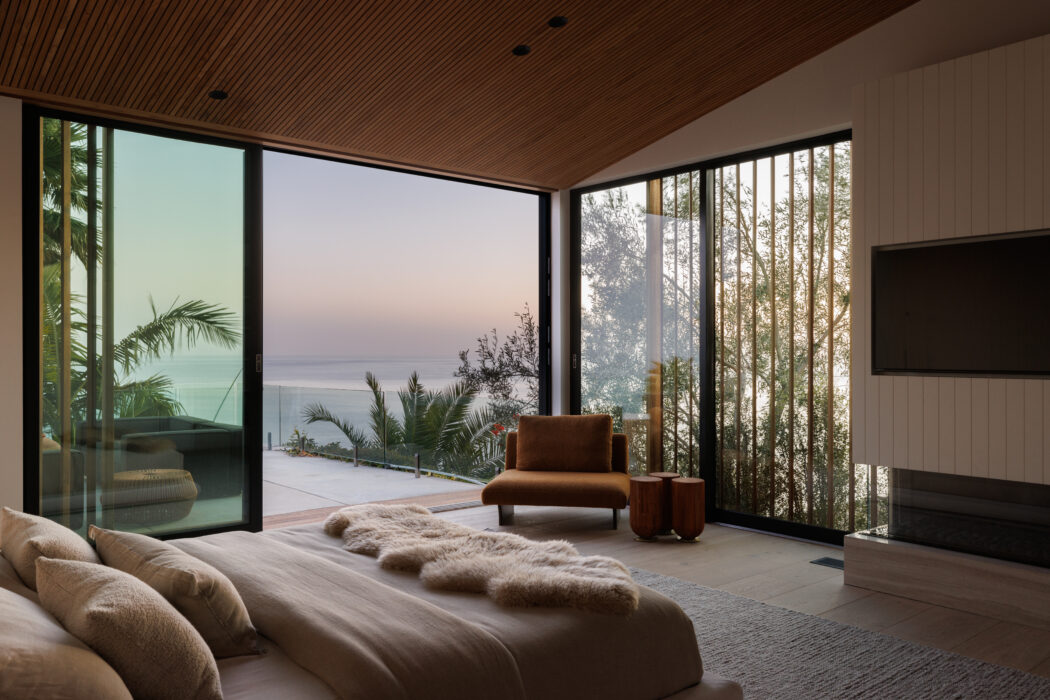DESIGNER SOPHIE GOINEAU REIMAGINES CLIFFSIDE MALIBU RESIDENCE AS A MODERN WAVE-INSPIRED BEACH HOUSE
After meeting a like-minded young family in Careyes, Mexico, interior designer Sophie Goineau began a conversation with the new mom on incorporating a little one into the flow of a chic, modern home. Inspired, upon returning stateside they embarked on updating the family’s Malibu beach home—what ultimately evolved into a complete overhaul, replete with soaring ceilings, infinite oceanside views, and endless golden hour sunsets.
Built in 1965 and remodeled at the turn of the millennium, the house’s exterior frame was kept intact in accordance with strict Malibu zoning laws. Fortunately, one of Goineau’s biggest strengths as an interior designer is the ability to elevate a predetermined space past all aesthetic expectations. “Some rooms were all divided by walls, there was no light coming through,” Sophie says.
We had to use all existing openings— sliding doors and skylights in vaulted ceilings— but there was no rhythm. What could we do here to create a harmonious vibe?
Achieving harmony meant opening up walls, redistributing the light that filters in from the ceiling and all angles, and reconfiguring the main entry points. The result maximized a house focal point— panoramic views along the length of the building of the beautiful ocean beyond. “The structure is an atypical T-shape,” Sophie says. “The living room, kitchen and guest ensuite bedroom open up to the pool, so when the doors and windows are open and flow out to the terrace, it gives the sense of a villa with a separate bungalow, cabana and pool house. And you feel like you’re fully outside from within.”
A play on space is a signature technique Sophie employs, often through the non-traditional use of millwork and partitions. Sophie will avoid constructed walls whenever possible, preferring the opportunity for innovative partitions, such as the floating storage island in a bedroom that doubles as a headboard and minimizes closed-off spaces.
PHOTOS COURTESY OF Virtually Here Studios.
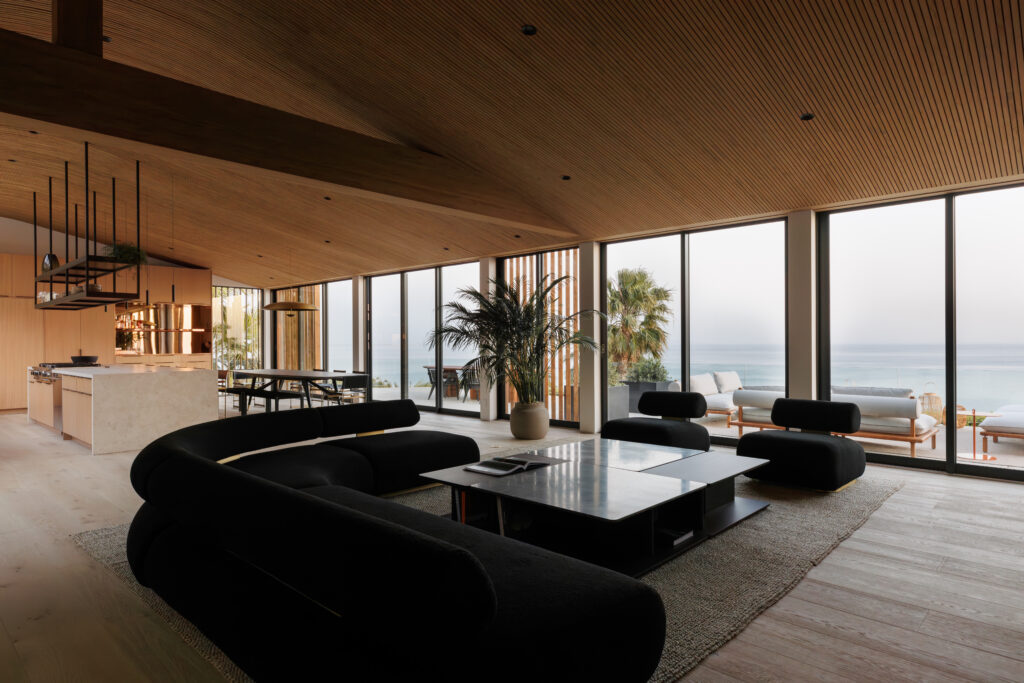
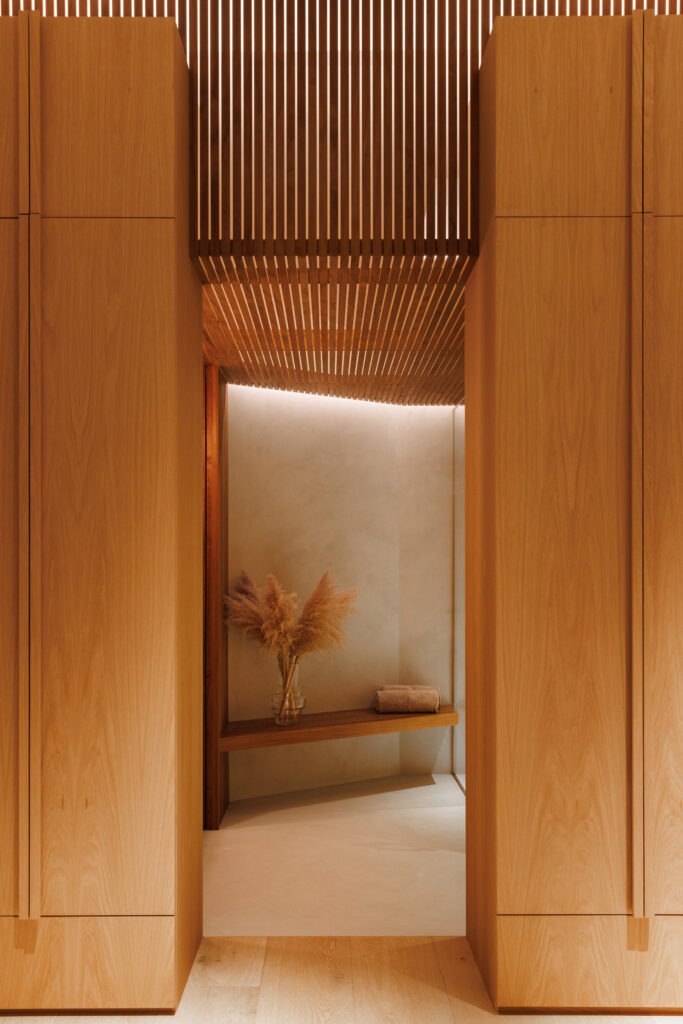
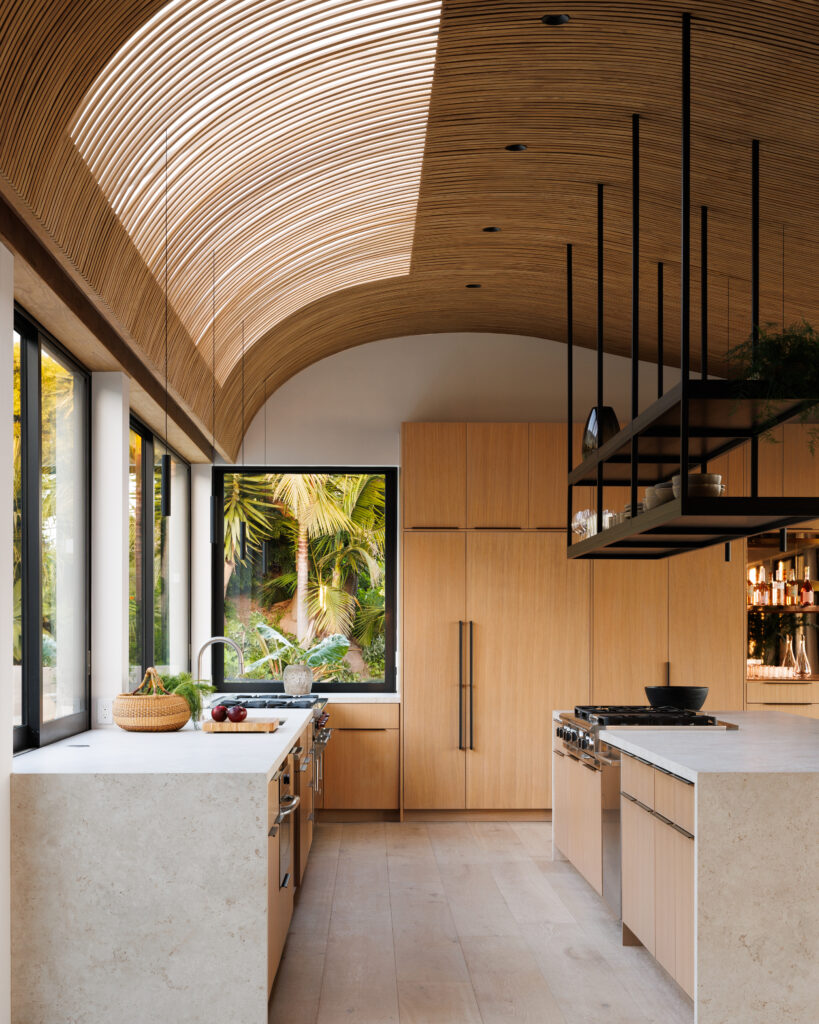
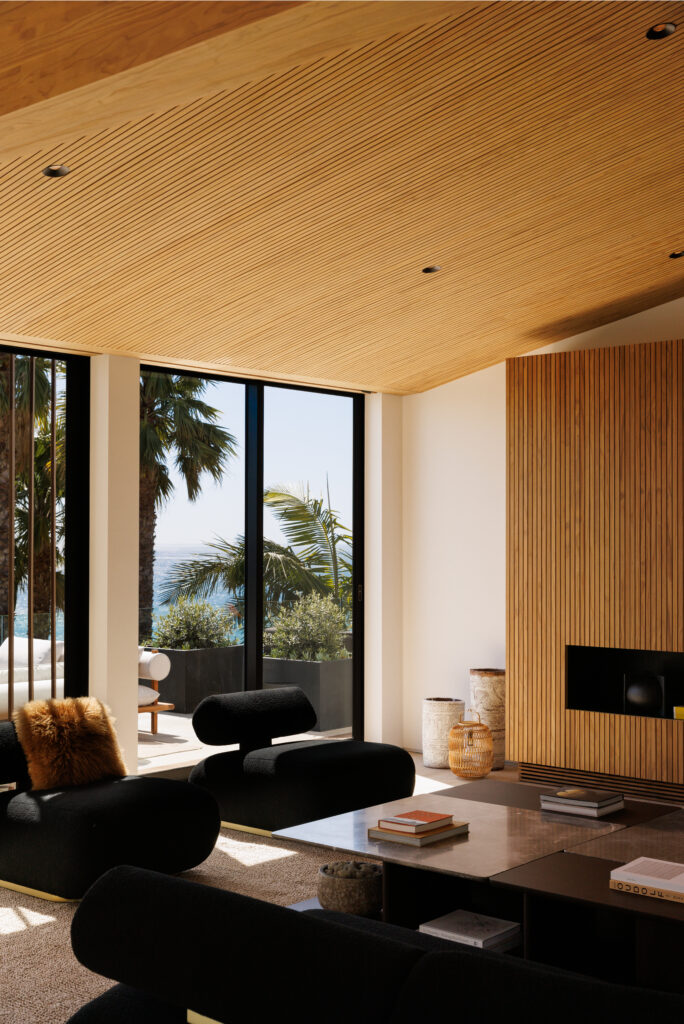
Using powerful dynamics of the surrounding landscape— the nearby ocean, front row cliff placement, and the California sun— Sophie created a majestic ceiling sequence of “breaking waves” as a main interior feature. Composed of thermally modified ash wood in four layers of juxtaposing angles, the slatting creates a natural sun shield in a house perpetually exposed to the west coast elements. “The light here, while beautiful, is very strong, but we didn’t want to ruin the existing skylights with shades,” she explains.
The undulating ‘waves’ protect from the heat and the light itself, and the way the shadows are reflected on the walls creates wonderful graphic artwork everywhere.” Another showpiece feature is found in the living room’s rose gold bar– a riot of reflective surfaces that mirror the sea and sunlight hues in flamingo rose, tangerine pink and shimmering gold.
Every material is chosen with a mind for the home’s Malibu location, and Sophie’s signature talent is in using deceptively simple finishes to great effect. Dynamically glazed glass windows and doors provide additional internal temperature stability in a climate of extreme fluctuations. Corresponding with the interior ceiling, outdoor screens of fire retardant wood are enhanced by its antimicrobial, insect repellent, and naturally environmentally-friendly properties. From the main massive pivot teak door that echoes the linear ceiling pattern, expansive white oak floors, clay plaster and micro-cement wall finishes, white oak closets and bathroom millwork, to marine-grade wood in a multifunctional playroom that opens to the outdoors, and a wood foot path that runs the exterior perimeter of the house— every choice is part of an inherently calming, continuous flow, both ambient and visual.
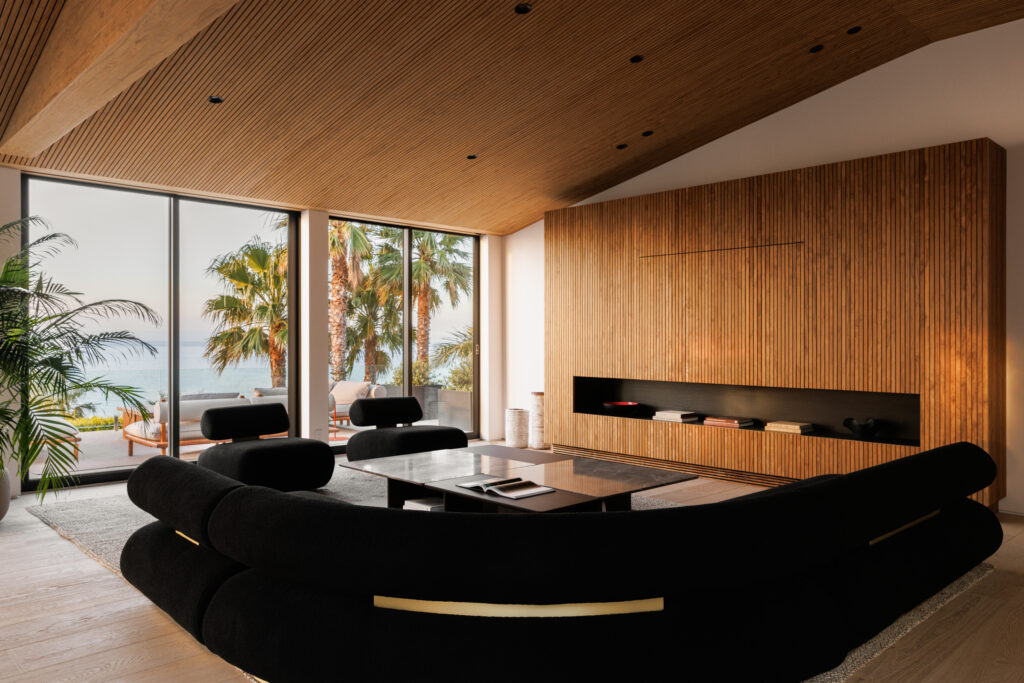
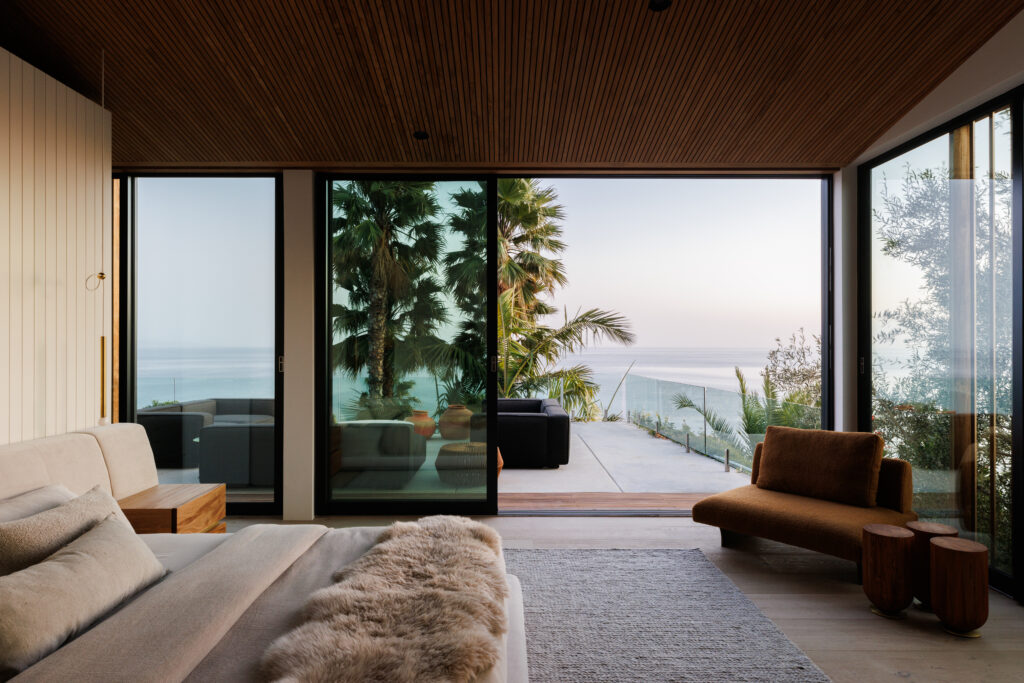
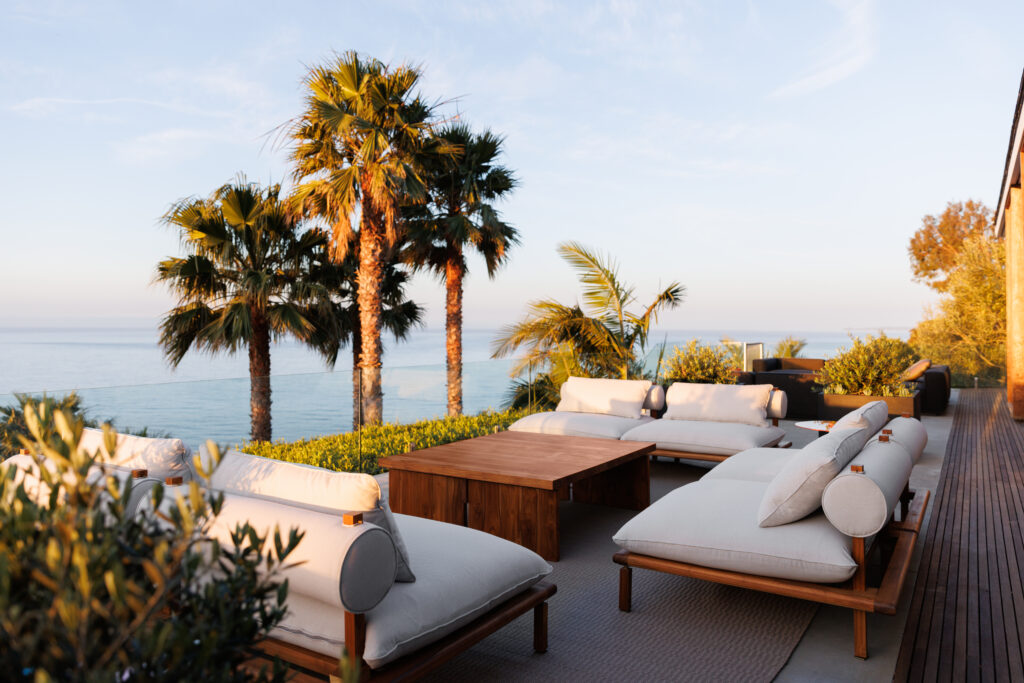
The house’s minimal palette makes it an ideal space to feature the abstract color works of artist Damien Chabauty and sculpture from Sébastien Léon, as well as a contemporary furniture showcase from Mexico City-based ATRA. ATRA and Sophie meticulously selected forms and finishes that enhance the modernist aesthetic of the house, punctuating and highlighting the indoor and outdoor areas using rich boucle fabrics, saddle leather, warm teak and textured woods. The charcoal teak Maya woven benches and Redo chairs made of brass plated steel with black saddle leather slung seats pair with a Gio Ponti dining table, while tan leather and brass plated steel Redo Stools complete the kitchen countertop seating.
The optic black upholstery of ATRA’s curvilinear Beluga Sofas and Chairs featured in the living room recall the black oak wood built-in units, while a golden yellow Broad Beach lounger and upholstered Contenta bed blend effortlessly with more muted sunset tones. Outdoors, the sculpted teak Surf dining table and black teak IKI chairs, alongside Malibu teak sun loungers and Egg side tables complete the ideal exterior living space.
It is all a visual reference of naturalist materials,” Sophie explains. “The dark materials chosen highlight the contrast between dark and light in nature, and all the pieces marry so well with everything else in the house.
Thank you to Éclat PR.

